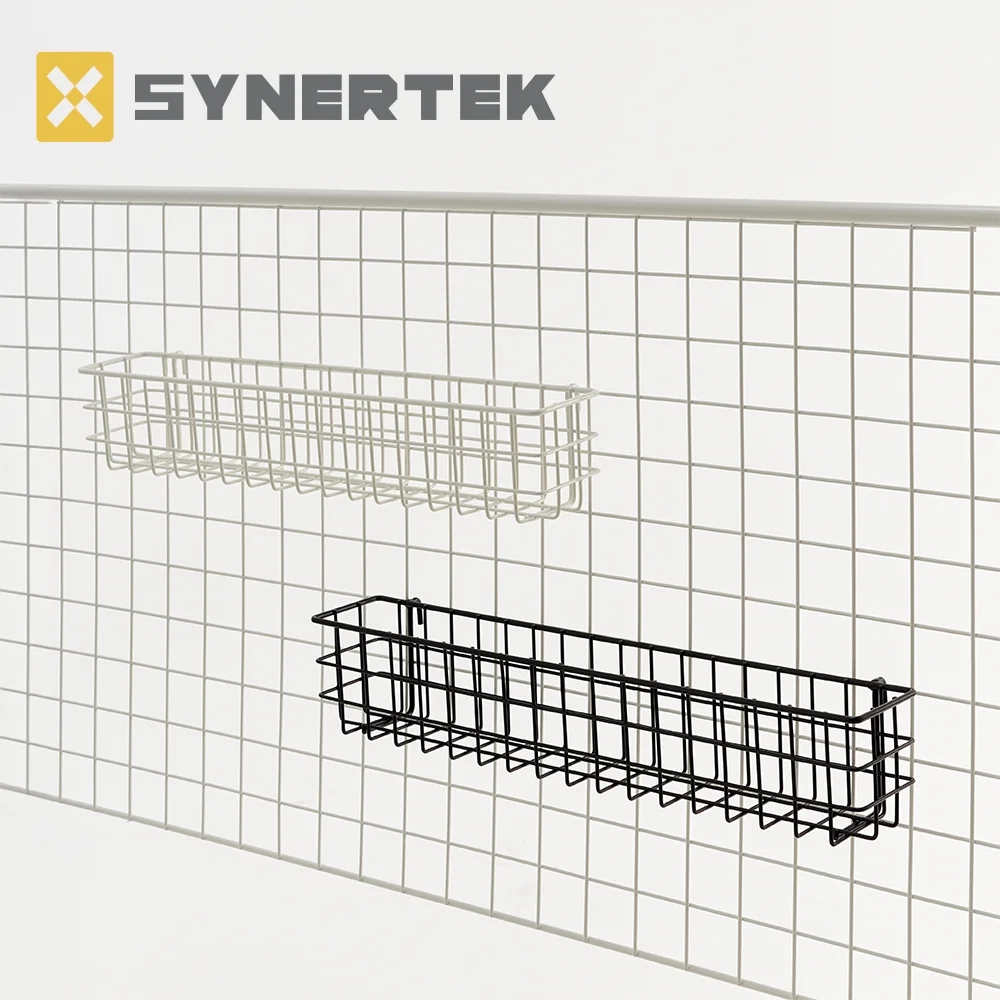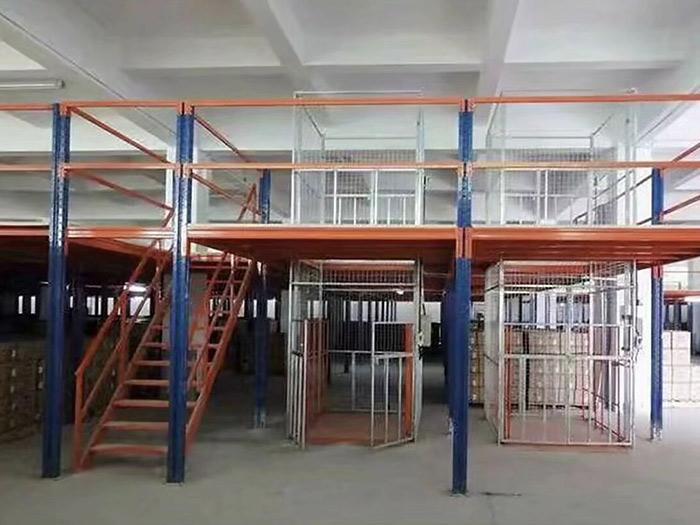The Indispensable Pillar: Unveiling the Strongest Foundation for a House
3 min readBuilding a house is a significant investment, and ensuring its longevity and stability requires a strong foundation. The foundation serves as the backbone of any structure, providing support and stability against external forces such as gravity, soil movement, and seismic activity. In this article, we will explore the various components and techniques that contribute to the creation of the strongest foundation for a house.
- Soil Analysis and Site Preparation:
Before construction begins, a thorough soil analysis is essential to determine the soil's composition, bearing capacity, and potential for movement. Different soil types require different foundation designs. For instance, clay soils may expand and contract with moisture changes, necessitating specialized foundation techniques such as deep pilings or soil stabilization methods. By understanding the soil conditions, engineers can design a foundation that is tailored to the specific site, ensuring long-term stability. - Foundation Types:
There are several types of foundations commonly used in house construction, each with its unique advantages and suitability for different soil conditions. The most common types include:
- Strip Foundations: These are shallow foundations that consist of a continuous strip of concrete, typically reinforced with steel bars. They are suitable for stable soil conditions and evenly distributed loads.
- Raft Foundations: Ideal for soft or variable soil conditions, raft foundations distribute the load over a larger area, reducing the risk of differential settlement. They are constructed by pouring a large concrete slab that covers the entire building footprint.
- Piled Foundations: When dealing with weak or unstable soil, piled foundations are often employed. This technique involves driving deep piles into the ground to transfer the load to more competent layers. Piles can be made of concrete, steel, or timber, depending on the specific requirements.
- Reinforcement and Structural Design:
To enhance the strength and durability of the foundation, reinforcement is crucial. Steel reinforcement bars, commonly known as rebar, are embedded within the concrete to provide tensile strength and prevent cracking. The structural design of the foundation must also consider factors such as the building's weight, load distribution, and potential lateral forces. By employing advanced engineering principles and computer simulations, engineers can optimize the foundation design for maximum strength and stability. - Waterproofing and Drainage:
Moisture is a significant threat to any foundation, as it can weaken the soil and compromise the structure's integrity. Proper waterproofing measures, such as the installation of a damp-proof membrane and drainage systems, are essential to prevent water infiltration. These measures help maintain the foundation's strength and prevent issues such as dampness, mold growth, and potential structural damage. - Regular Maintenance and Inspection:
Even the strongest foundation requires regular maintenance and inspection to ensure its long-term stability. Periodic checks for signs of settlement, cracks, or water damage are crucial. Timely repairs and addressing any issues promptly can prevent further damage and maintain the foundation's strength over time.
Conclusion:
The strongest foundation for a house is a result of careful planning, site analysis, and engineering expertise. By considering factors such as soil conditions, appropriate foundation types, reinforcement, waterproofing, and regular maintenance, homeowners can ensure the longevity and stability of their homes. Investing in a strong foundation is not only a wise decision but also a fundamental requirement for a safe and secure living environment.



