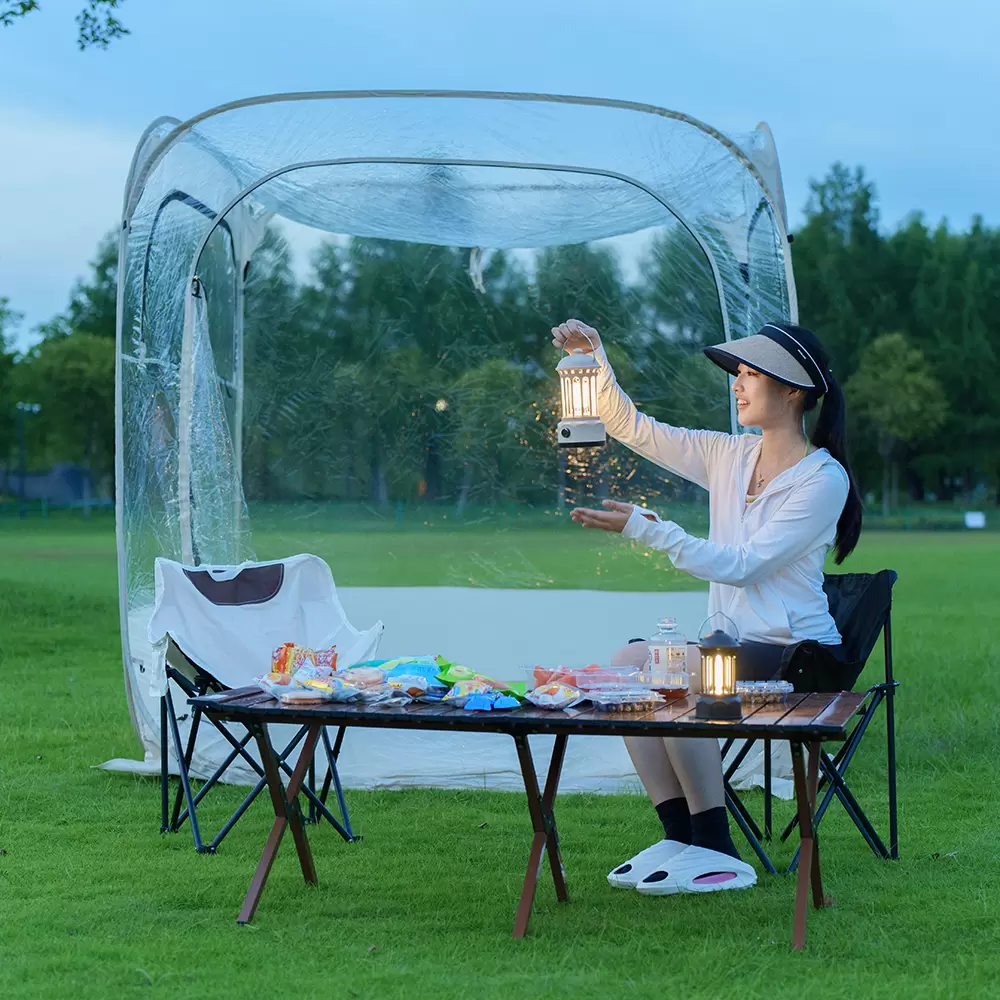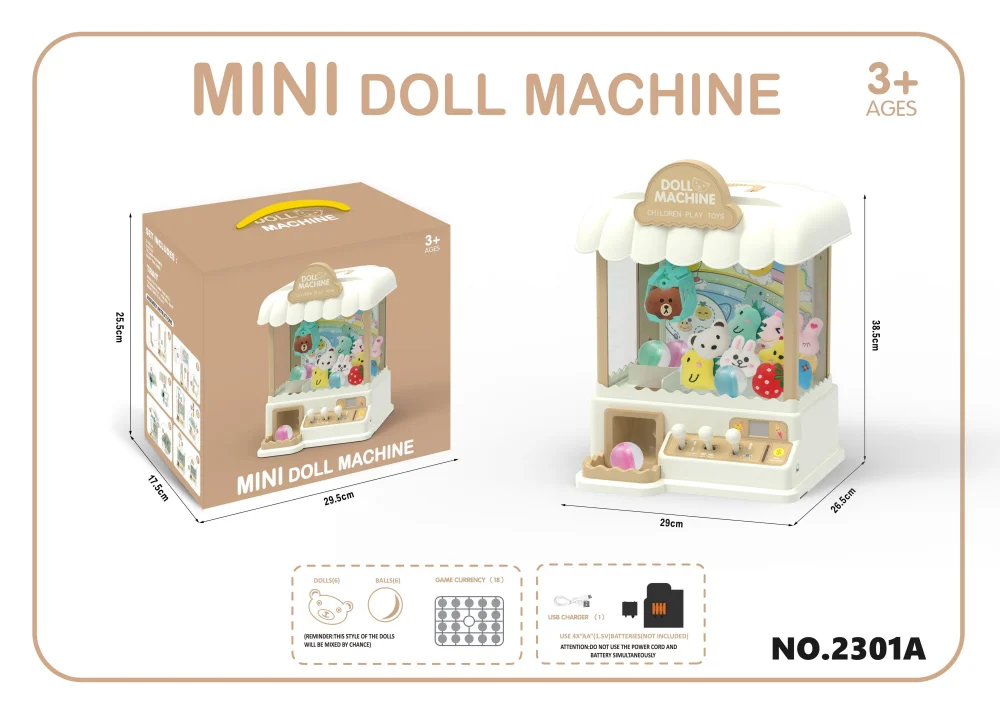Maximizing Every Square Foot: Innovative Strategies for Small House Living
4 min readIn an era where urban living is becoming increasingly popular, many individuals and families find themselves navigating the challenges of small house living. The quest for maximizing space in a compact environment is not just about decluttering; it’s about reimagining how we utilize every square foot of our homes. In this article, we will explore innovative strategies and practical tips to help you get the most space out of your small house, ensuring that your living area is both functional and aesthetically pleasing.
- Embrace Multi-Functional Furniture
One of the most effective ways to maximize space in a small house is by investing in multi-functional furniture. Pieces that serve dual purposes can significantly reduce clutter and free up valuable floor space. Consider the following options:
- Sofa Beds: Perfect for accommodating guests without sacrificing your living room space.
- Storage Ottomans: These can serve as both seating and storage, allowing you to tuck away blankets, books, or toys.
- Extendable Dining Tables: Ideal for small dining areas, these tables can be expanded when entertaining guests and compacted for everyday use.
- Optimize Vertical Space
When floor space is limited, look up! Utilizing vertical space can dramatically increase your storage capacity. Here are some strategies to consider:
- Wall-Mounted Shelves: Install shelves above furniture or in unused corners to display books, plants, or decorative items.
- Tall Cabinets: Opt for tall, narrow cabinets that take advantage of vertical height while maintaining a small footprint.
- Hooks and Pegboards: Use hooks for hanging items like bicycles, kitchen utensils, or tools, keeping them off the floor and organized.
- Create Zones with Area Rugs
In a small house, defining different areas can help create a sense of spaciousness. Area rugs can be a powerful tool in this regard. By placing rugs in specific areas, you can delineate spaces for various activities, such as:
- Living Area: A cozy rug can define your seating area, making it feel more inviting.
- Work Space: If you work from home, a rug can help create a dedicated workspace, even in a small corner of your living room or bedroom.
- Utilize Underutilized Spaces
Often, small houses have areas that are overlooked or underutilized. Identifying and transforming these spaces can yield significant benefits:
- Under the Stairs: This often-neglected area can be converted into a small office, reading nook, or even a mini-library.
- Nooks and Crannies: Use alcoves or corners for built-in shelving or seating, maximizing every inch of your home.
- Closet Space: Consider converting a spare closet into a mini-office or craft area, utilizing the existing structure without requiring additional space.
- Implement Smart Storage Solutions
Effective storage solutions are crucial in small homes. Here are some smart ideas to keep your belongings organized:
- Baskets and Bins: Use decorative baskets to store items on shelves or under tables, keeping your space tidy while adding a stylish touch.
- Drawer Organizers: Invest in organizers for drawers to maximize space and keep items easily accessible.
- Over-the-Door Organizers: These can be used in bathrooms, kitchens, or bedrooms to store shoes, cleaning supplies, or toiletries without taking up floor space.
- Adopt a Minimalist Mindset
A minimalist approach can be transformative in small house living. By reducing the number of items you own, you can create a more open and airy environment. Consider the following tips:
- Regular Decluttering: Schedule regular decluttering sessions to assess what you truly need and use.
- Quality Over Quantity: Invest in high-quality items that serve a purpose and bring you joy, rather than accumulating unnecessary possessions.
- Digital Solutions: Transition to digital formats for documents, photos, and media to reduce physical clutter.
- Consider Open Floor Plans
If you’re in the process of designing or renovating your small house, consider an open floor plan. This design choice can create a sense of spaciousness and fluidity between different areas of your home. Here are some benefits of an open layout:
- Enhanced Natural Light: Open spaces allow light to flow freely, making your home feel brighter and larger.
- Improved Flow: An open layout encourages movement and interaction, making your home more inviting for family and guests.
Conclusion
Maximizing space in a small house requires creativity, strategic planning, and a willingness to adapt. By embracing multi-functional furniture, optimizing vertical space, and implementing smart storage solutions, you can transform your compact living area into a functional and stylish home. Remember, the goal is not just to fit more into your space but to create an environment that enhances your quality of life. With these innovative strategies, you can truly get the most out of your small house, turning it into a sanctuary that reflects your personal style and meets your needs.


